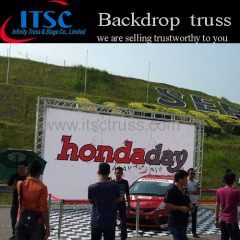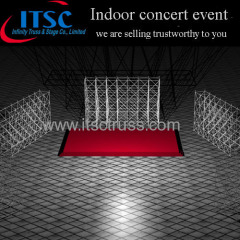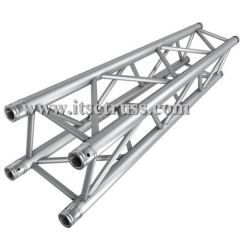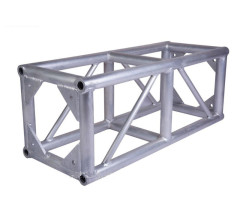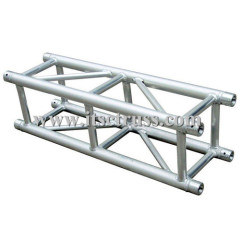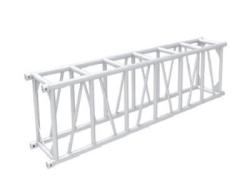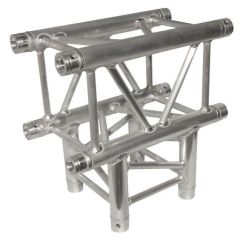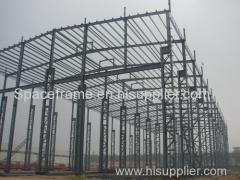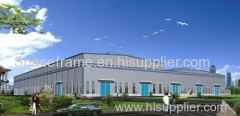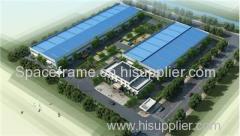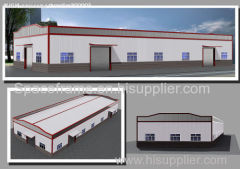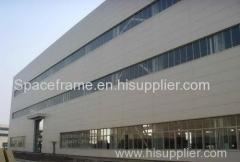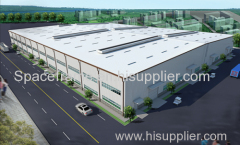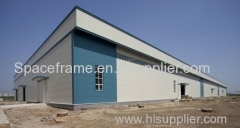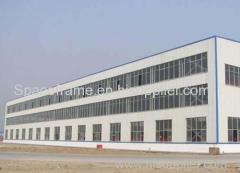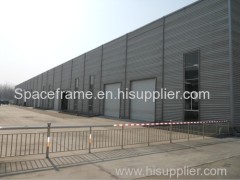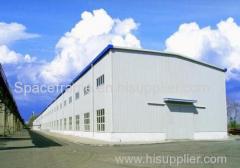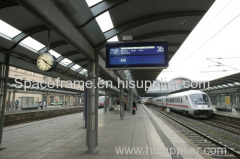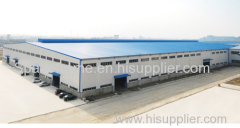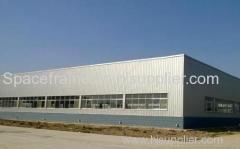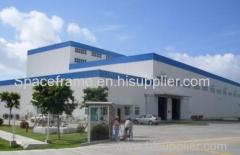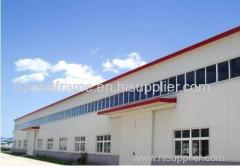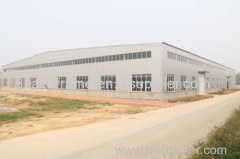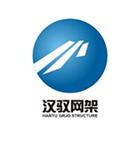
|
Hangzhou Hanyu Grid Structure Co., ltd
|
Buildings warehouse workshop made from structure steel building
| Price: | 750.0 USD |
| Payment Terms: | T/T,L/C,D/A,D/P |
| Place of Origin: | Zhejiang, China (Mainland) |
|
|
|
| Add to My Favorites | |
| HiSupplier Escrow |
Product Detail
1.Product name:steel structure workshop
2.lSteel Material:Q235B or Q345B
3.Installation:Supervision
4.Shipping Type:Container
5.Type:light steel
Light steel structure prefabricated workshop
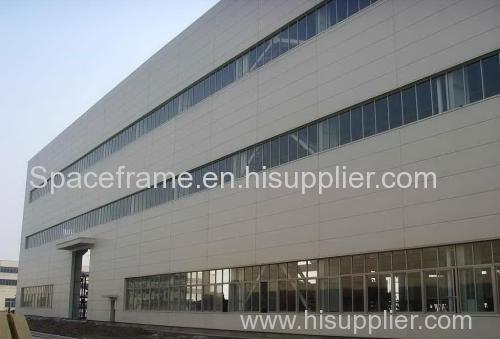
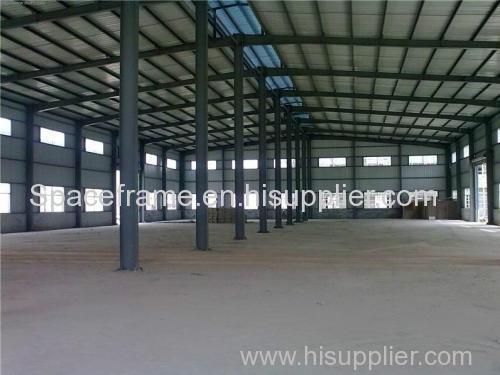
Product Description
Name | prefabricated workshop or warehouse | |
Dimensions | Length | H beam:4000-15000mm |
Thickness: | web plate:6-32mm wing plate:6-40mm | |
Height | 200-1200mm | |
Color | according to customers | |
Advantages | 1. design according to customers' requirements | |
2. manufacture under complete quality control system---ISO9001 | ||
3. Fast construction and easy installation. | ||
4. installation with instruction of experienced engineers | ||
5. Hight quality and low-price. | ||
6. Wide span ,Flexible design ,Long using life | ||
7.Others: environmental protection, stable structure, earthquake resistance, water proofing, and energy conserving. | ||
Main components | Main frame | H beam |
Purlin | C or Z section steel purlin | |
Brace | Anchor, ordinary, high strength bolt | |
Bolt | Sandwich panel or steel plate | |
Roof &wall | PVC or aluminum alloy door | |
Door | Sliding or rolling door | |
Insulation panel | EPS,XPS,Rock wool , PU sandwich | |
Material | Q235,Q345 China standard steel | |
Sheet | 0.5mm or 0.6mm galvanized sheet | |
Factory show

About Hanyu
Hanyu Steel Structure Group Co., Ltd with registered capital of 120 million yuan, mainly specializes in steel structure and deals in curtain wall, steel materials, international trade and cultural undertakings.
Our company consists of two production bases in Hangzhou and Sichuan respectively, covering an overall area of 300 hectares, of which workshop area totals 80000 square meters. Boasting 6 space frame production lines, 4 truss structure lines, 7 light steel lines and 2 new-type foam concrete lines, our company is able to annually fabricate 200000 tons of steel structure, space frame and truss structure, and perform the project with construction area over one million square meter. Our company largely specializes in the diversified production of light steel structure, space frame structure, pipe truss structure, prefabricated houses, curtain walls, membrane structure and new-type foam concrete.
Our company has obtained qualification and honor
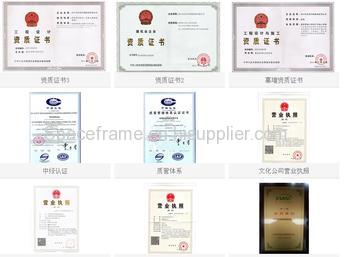
1. Steel Structure Warehouse Scope:
prefabricated workshop large span steel structure warehouse, it's widely used for workshop, warehouse, office buildings, chicken farm, steel building garage, supermarkets, chicken shed,prefabricated houses, etc
2. Steel Structure Warehouse Advantage:
*Easy to install and maintenance
*Fast construction, save time and labor cost
*Prefabricated and customized design
*High space efficiency
*Life time: Over 25-50years
*Environment friendly
*Nice appearance
*Durability
*High quake-proof, water proof and fire proof
3. Steel Structure Warehouse Description:
prefabricated workshop large span steel structure warehouse is a new type of building structure system, which is formed by the main steel framework linking up H-section, Z-section, and U-section steel components, roof and walls using a variety of panels and other components such as windows and doors. Light steel structure building is widely used in warehouses, workshops, large factories, and so on.

4. Steel Structure Warehouse Main Materials:
1. The main frame (columns and beams) is made of H section steel, steel grade is Q235 or Q345
2. The main frame (columns and beams) is made of welded H-style steel.
3. The columns are connected with the foundation by pre-embedding anchor bolt.
4. The beams and columns, beams and columns are connected with high intensity bolts.
5. The envelope construction net is made of cold form C-style purlins.
6. The wall and roof are made of color steel board or color steel sandwich panels, which are connected with the purlin by Self-tapping nails.
Our projects:
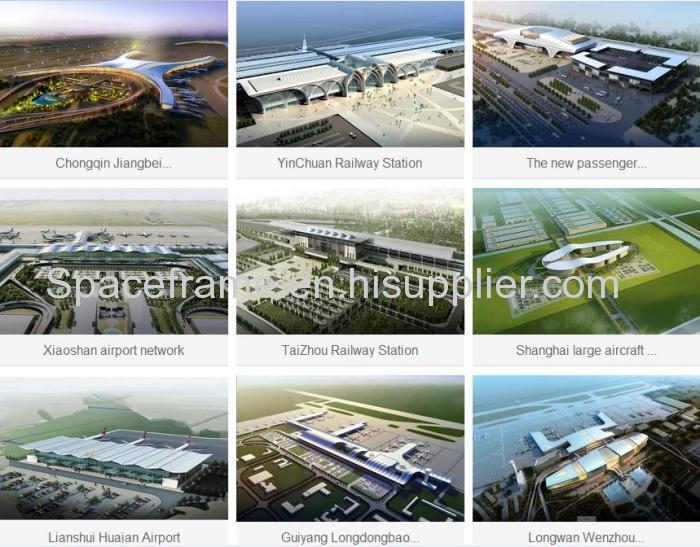
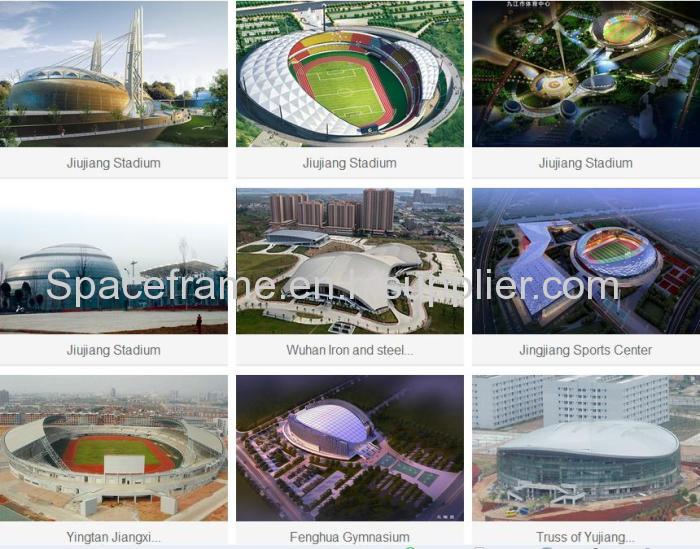

Our services
Design & Engineering
1).Experienced and skilled team of designers including CAD designers and 3D designers has the capacity to deliver outstan-ding designs for your project.
2).Simple design service is free of charge to all clients to ensure customer.
If you require more complex engineering of structures such as load baring capacities we can also provide this service also designer fee.
3). We look forward to delivering exceptional designs and advice for your project.
Installation supervision and after-sales service
1).we have construction team.
2). If needed, we will dispatch our professional workers to conduct assembling guide or technical support for you on site.
3).We're at your service!
FAQ
1. Q: Order process?
A: . Floor plan layout - Confirmation of building materials - Specific quotation - Place the order - Shop drawings - Manufacture - Shipping - Installation
2. Q: How to pay?
A: T/T - 30% deposit in advance, 70% balance before shippment. OR L/C At sight.
3. Q: What is the delivery time?
A: Generally speaking, the delivery time will be within 15 - 30 days.
4. Q: How to deliver?
A: Delivered by 40ft GP / HQ / OT Shipping containers.
5. Q: How to install?
A: We will provide detailed illustration photos and videos to you. If it is necessary, we will send professional engineers to do the constructuion guidance, and some skilled workers to help installation. However, the visa fee, air tickets, accommodation, wages will be borne by buyers.




