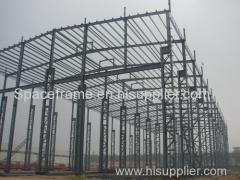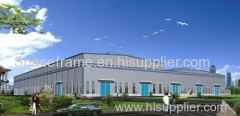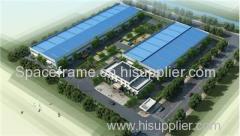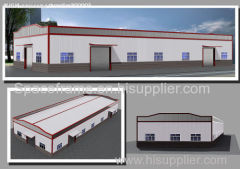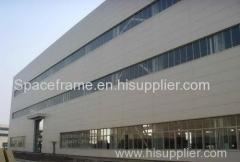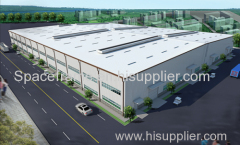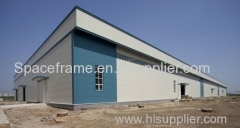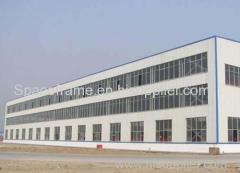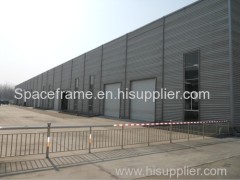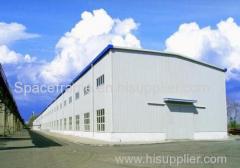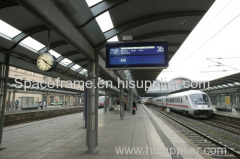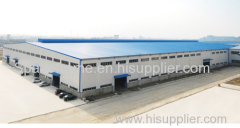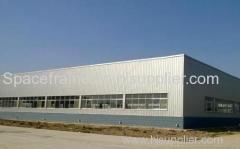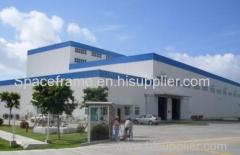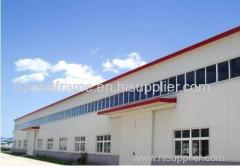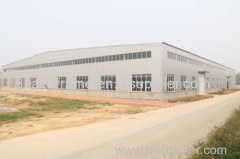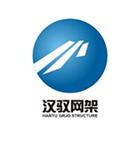
|
Hangzhou Hanyu Grid Structure Co., ltd
|
prefab factory steel structure warehouse design
| Price: | 750.0 USD |
| Payment Terms: | T/T,L/C,D/A,D/P |
| Place of Origin: | Zhejiang, China (Mainland) |
|
|
|
| Add to My Favorites | |
| HiSupplier Escrow |
Product Detail
1.Product name:steel structure workshop or warehouse
2.lSteel Material: Q235 or Q345
3.Installation:Supervision
4.Shipping Type:Container
prefabricated steel structure warehouse building
Application:
Steel structure shed design large span steel space frame structure warehouse is a new type of building structure system, which is formed by the main framework linking up H section, Z section and U section steel components, roof an walls using a variety of panels and other components such as windows, doors, cranes, etc.
Steel structure shed design large span steel space frame structure warehouse is widely used in warehouses, workshops, large factories, etc.
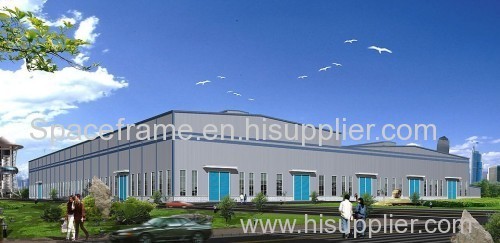
Characteristics:
1. Wide span: single span or multiples spans, the max span clear distance is 36m, without middle columns.
2. Low cost: unit price range from USD20 to USD100/square meter FOB according to customer's request.
3. Fast constructiion and easy in installation.
4. Long term service life: more than 50 years.
5. Other characteristics: environmental protection, stable structure, earthquake resistance, water proofing, and energy saving.
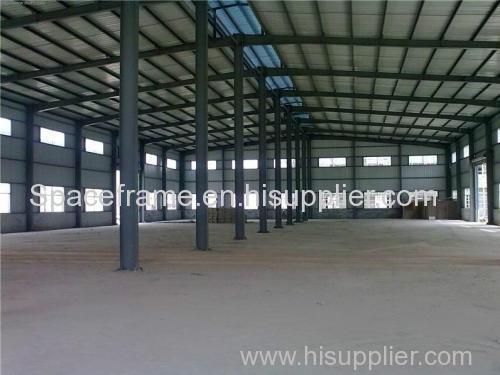
Detail Project Information:
Specification
| Structure type | Light steel |
Design standard | AISI ASTM BS DIN GB JIS NSCP | |
Length | With customer's requirement | |
Width | Single span, double-span, multi-span | |
Height | With customer's requirement | |
Components
| Bolt ball | Steel #45,epoxy zinc primer with PU paint |
Column | Q235, Q345 welded H section steel | |
Beam | Q235, Q345 welded H section steel | |
Tube | Steel Q235, epoxy zinc primer with PU paint | |
High strength bolt | Cr 40, electro-galvanization | |
Sleeve | Steel Q235 & #45, electro-galvanization | |
Purlin | Q235 C channel or Z channel, galvanization | |
Roof & Wall panel | Sandwich panels, color steel sheet, Day Lighting sheet-FRP sheet |
Factory show

About Hanyu
Hanyu Steel Structure Group Co., Ltd with registered capital of 120 million yuan, mainly specializes in steel structure and deals in curtain wall, steel materials, international trade and cultural undertakings.
Our company consists of two production bases in Hangzhou and Sichuan respectively, covering an overall area of 300 hectares, of which workshop area totals 80000 square meters. Boasting 6 space frame production lines, 4 truss structure lines, 7 light steel lines and 2 new-type foam concrete lines, our company is able to annually fabricate 200000 tons of steel structure, space frame and truss structure, and perform the project with construction area over one million square meter. Our company largely specializes in the diversified production of light steel structure, space frame structure, pipe truss structure, prefabricated houses, curtain walls, membrane structure and new-type foam concrete.
Process:
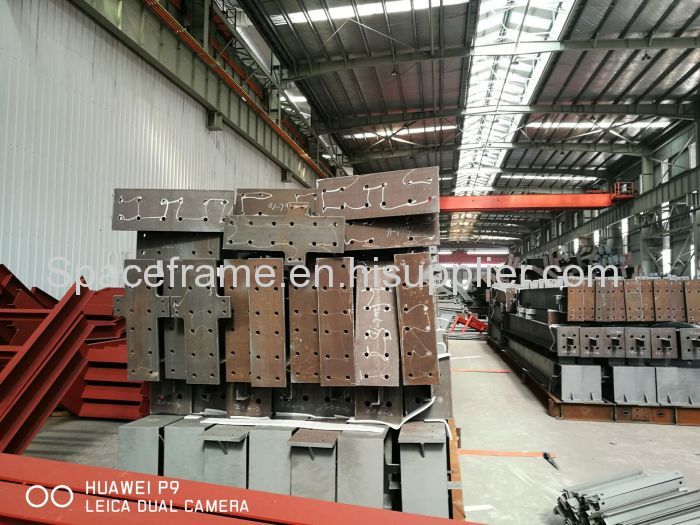

Our company has obtained qualification and honor
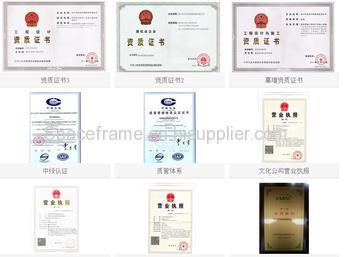
Our projects:
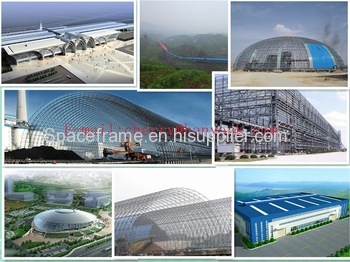
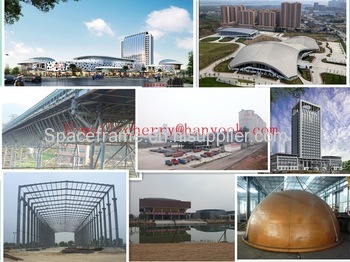

Our services
Design & Engineering
1).Experienced and skilled team of designers including CAD designers and 3D designers has the capacity to deliver outstan-ding designs for your project.
2).Simple design service is free of charge to all clients to ensure customer.
If you require more complex engineering of structures such as load baring capacities we can also provide this service also designer fee.
3). We look forward to delivering exceptional designs and advice for your project.
Installation supervision and after-sales service
1).we have construction team.
2). If needed, we will dispatch our professional workers to conduct assembling guide or technical support for you on site.
3).We're at your service!




