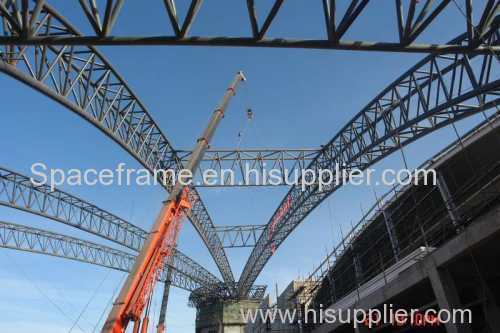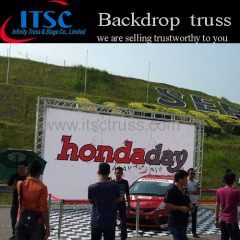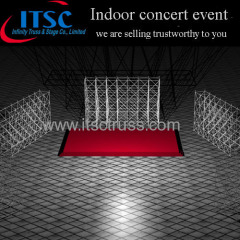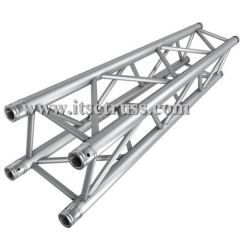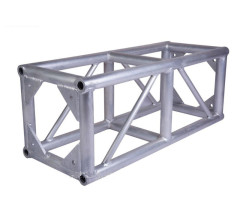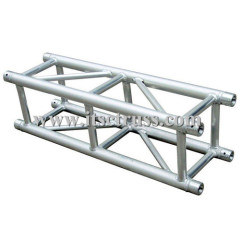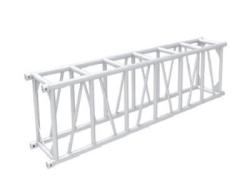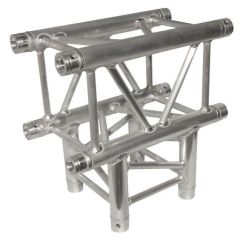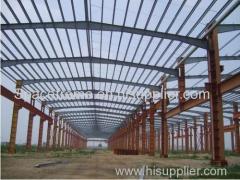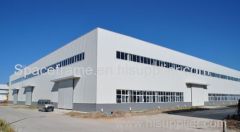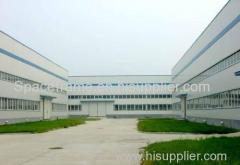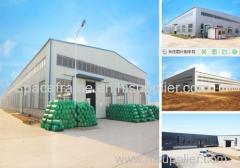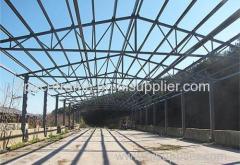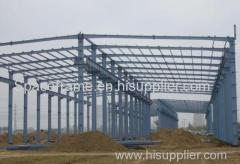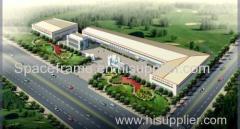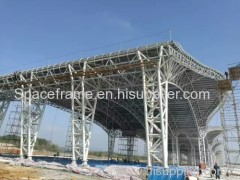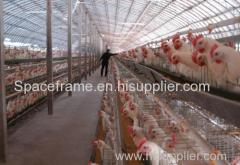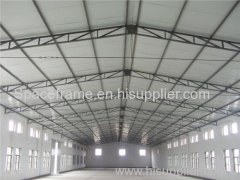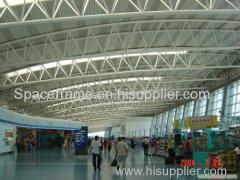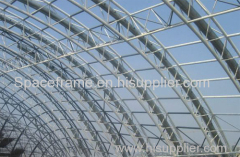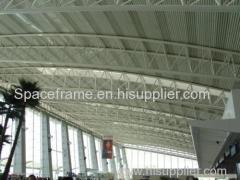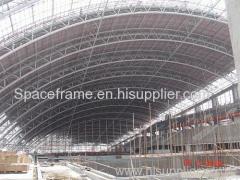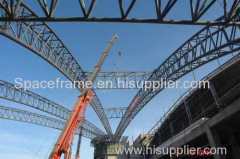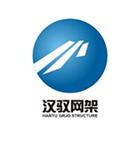
|
Hangzhou Hanyu Grid Structure Co., ltd
|
Prefab steel building steel truss structure roofing
| Price: | 800.0 USD |
| Payment Terms: | T/T,L/C |
| Place of Origin: | Zhejiang, China (Mainland) |
|
|
|
| Add to My Favorites | |
| HiSupplier Escrow |
Product Detail
1.Truss structure roofing
2.Certificate: ISO 14001:2004, ISO 9001:2008,SGS
3.Features: fast and flexible to assemble; safe
4.Material:Q235B,Q345B
Prefabricated steel structure steel truss structure roofing
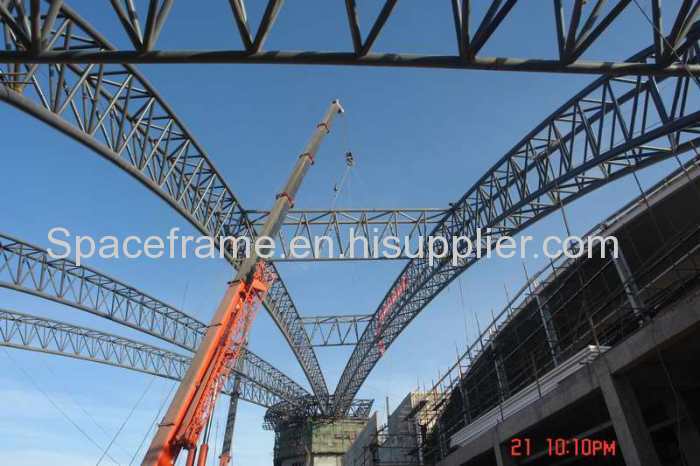
Product details shown
Specification | Structure type: | Light steel |
Design standard: | GB | |
Length: | With customer's requirement | |
Width: | Single span, double span, long span | |
Height: | With customer's requirement | |
Components | Column: | Q235, Q345 welded H section steel |
Beam: | Q235, Q345 welded H section steel | |
Tube: | Steel Q235, epoxy zinc primer with PU paint | |
Purlin: | Q235 C channel or Z channel, galvanization | |
Roof&Wall panel: | Sandwich panels, color steel sheet, day light sheet-FRP sheet |
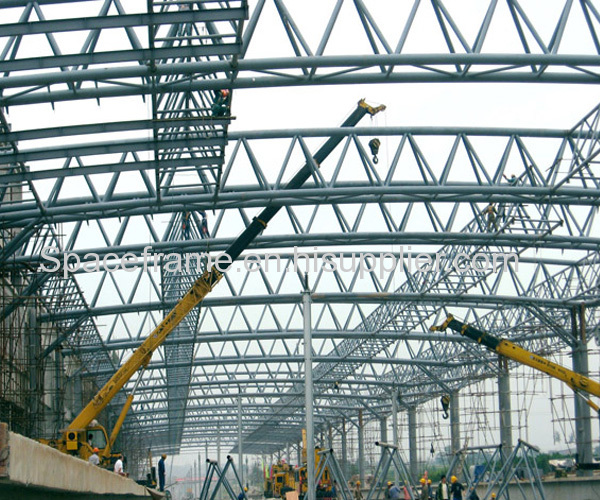
Item Advantages
a. High Strength The high strength of steel per unit of weight means that structure weights will be small. This
fact is of great importance for long-span bridges, tall buildings, and structures having poor foundation conditi
ons.
b. Uniformity The properties of steel do not change appreciably with time as do those of reinforced concrete structure.
c. Elasticity Steel behaves closer to design assumptions than most materials because it follows Hooke's law up to fairly high stresses. The moments of inertia of a steel structure can be definitely calculated while the value obtained for a reinforced concrete structure are rather indefinite.
d. Permanence Steel frames that are properly maintained will last indefinitely. Research on some of the newer steels indicates that under certain conditions no painting maintenance whatsoever will be required.
e. Ductility The property of a material by which it can withstand extensive deformation without failure under high tensile stresses is said to be its ductility. When a mild or low-carbon structural steel member is being tested in tension, a considerable reduction in cross section and a large amount elongation will occur at the point of failure before the actual fracture occurs. A material that does not have this property is generally unacceptable and is probably hard and brittle and might break if subjected to a sudden shock.
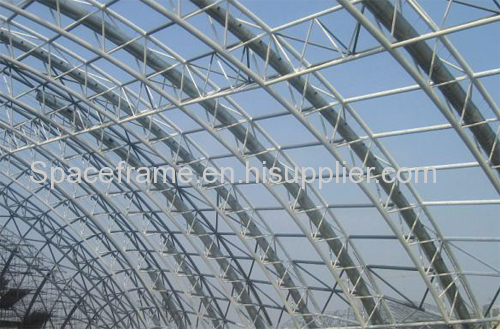
Introduction
steel truss structure roofing is a new type of building structure system, which is formed by the main steel framework
linking up H-section, Z-section, and Usection steel components, roof and walls using a variety of panels and other
components such as windows and doors steel structure building is widely used in warehouses, workshops, large factories,
and more
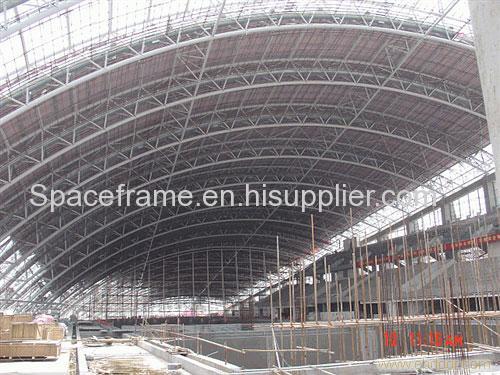
FACTORY SHOW
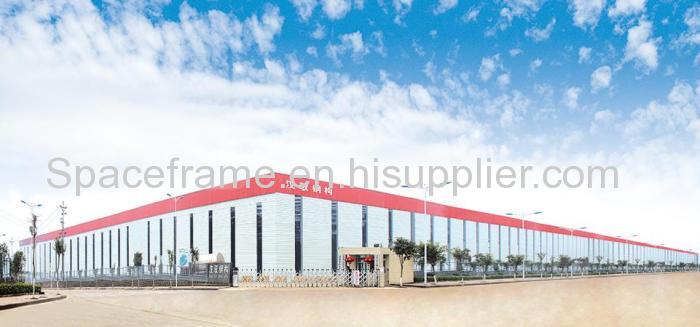
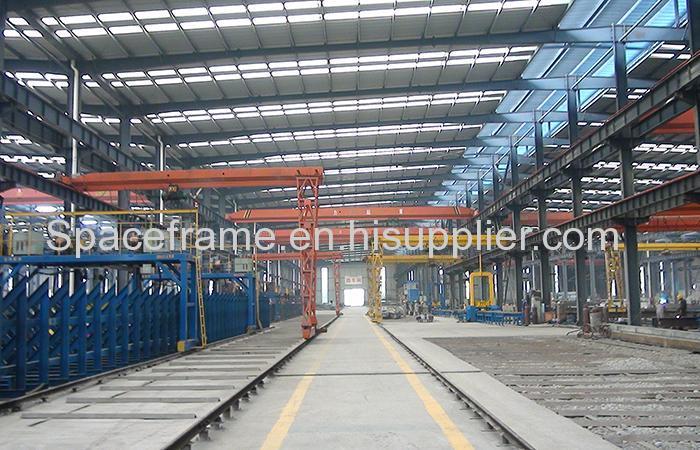
About our company
Hanyu Steel Structure Group Co., Ltd with registered capital of 120 million yuan, mainly specializes in steel structure and deals in curtain wall, steel materials, international trade and cultural undertakings.
Our company consists of two production bases in Hangzhou and Sichuan respectively, covering an overall area of 300 hectares, of which workshop area totals 80000 square meters. Boasting 6 space frame production lines, 4 truss structure lines, 7 light steel lines and 2 new-type foam concrete lines, our company is able to annually fabricate 200000 tons of steel structure, space frame and truss structure, and perform the project with construction area over one million square meter. Our company largely specializes in the diversified production of light steel structure, space frame structure, pipe truss structure, prefabricated houses, curtain walls, membrane structure and new-type foam concrete.
Our company has obtained qualification and honor
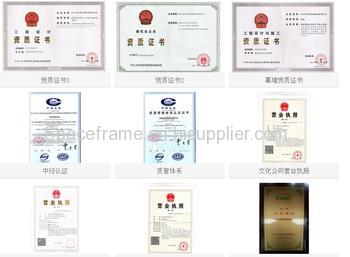
Our projects:
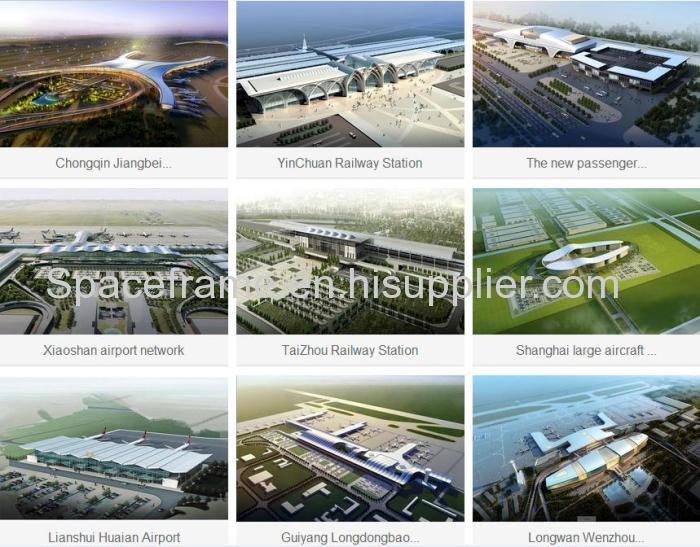
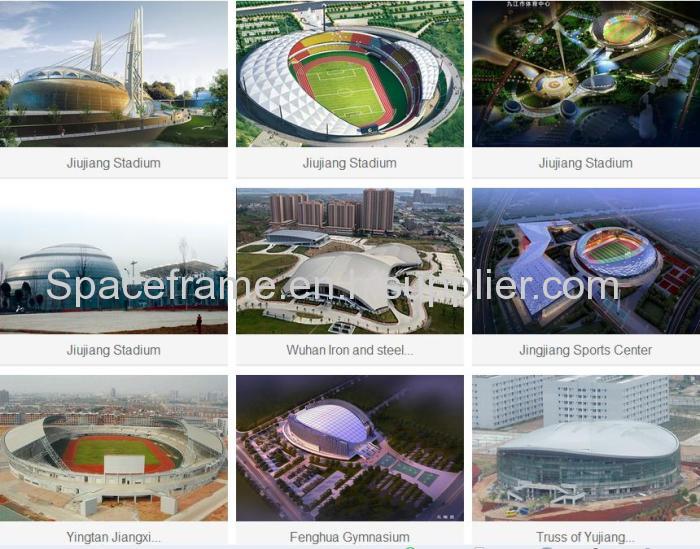
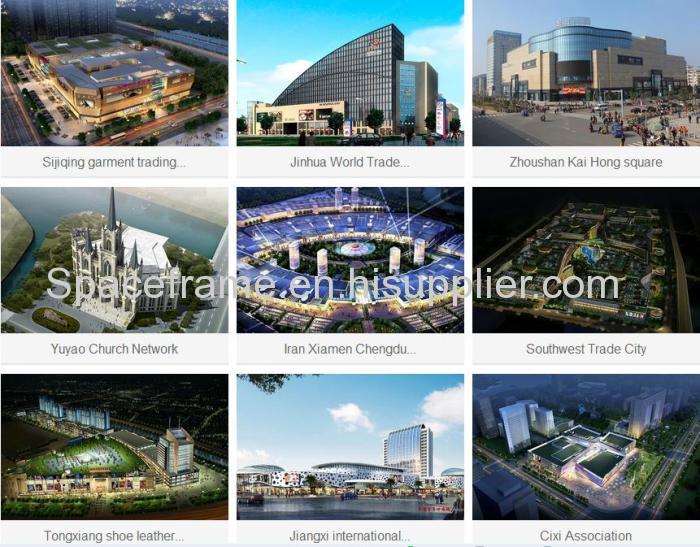
Our services
Design & Engineering
1).Experienced and skilled team of designers including CAD designers and 3D designers has the capacity to deliver outstan-ding designs for your project.
2).Simple design service is free of charge to all clients to ensure customer.
If you require more complex engineering of structures such as load baring capacities we can also provide this service also designer fee.
3). We look forward to delivering exceptional designs and advice for your project.
Installation supervision and after-sales service
1).we have construction team.
2).If needed, we will dispatch our professional workers to conduct assembling guide or technical support for you on site.
3).We're at your service!
FAQ
If you can provide the following project data ,we are able
to offer you with accurate quotation and design for you .
Data For Design | dead load /live load |
wind speed(KM/H) | |
snow load(KG/M2) | |
rain load(KG/M2) | |
earthquke load if have | |
demands for doors and windows | |
crane(if have) | |
Material Quality
| Windows and doors quantity,size and location |
Roof and wall material | |
sandwich panel or corrugated steel sheet (steel sheet can not heat insulation)
| |
Type | size--width length eave height and roof slope |
Single slope or double slope
| |
Single floor double floor or multi floor
|

